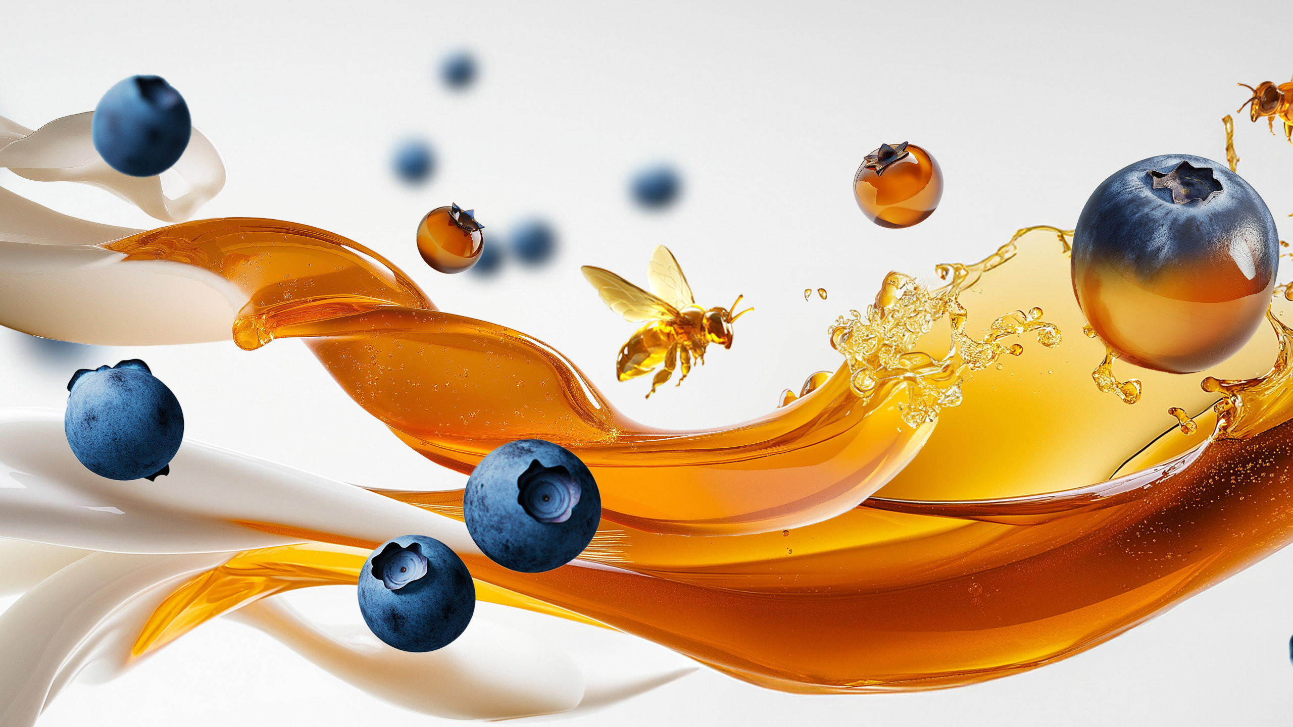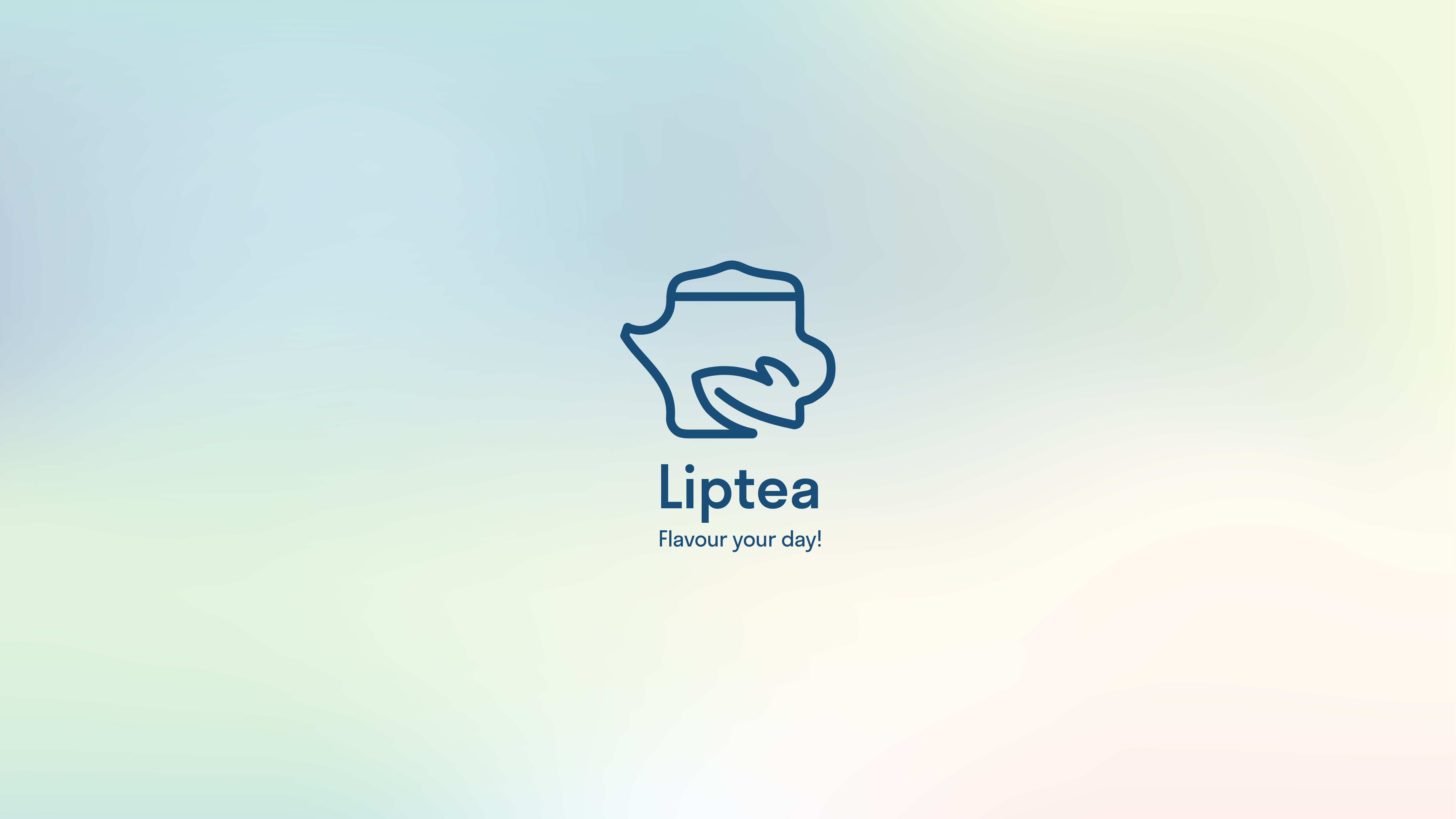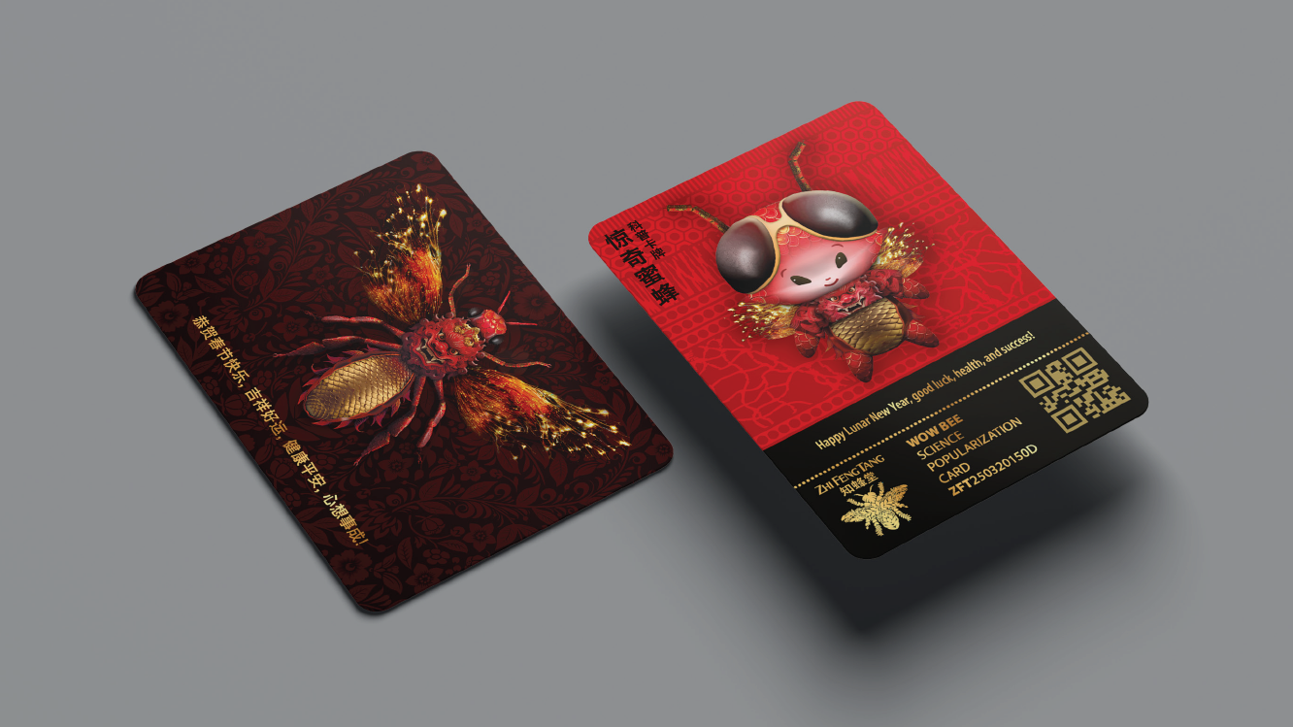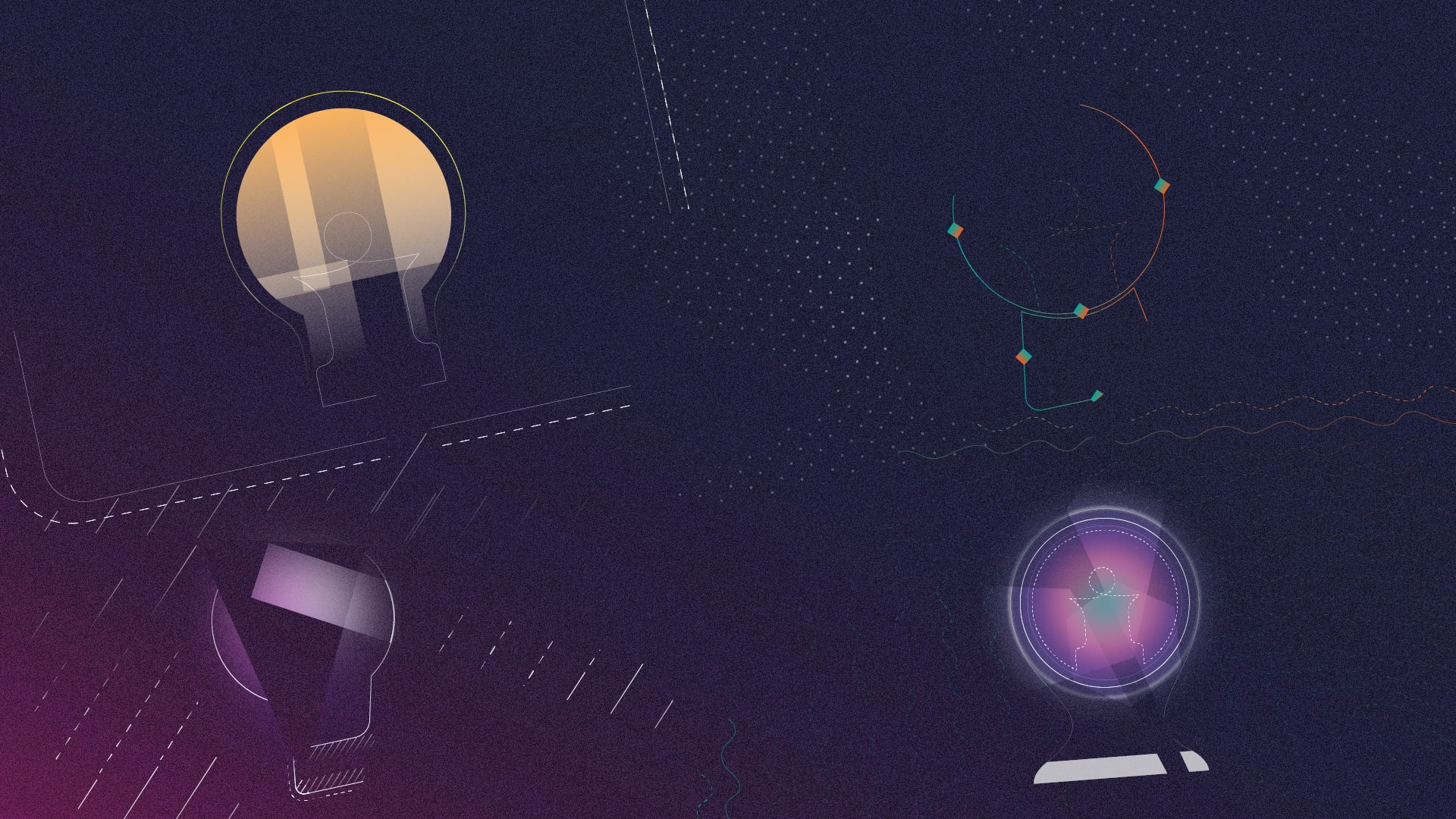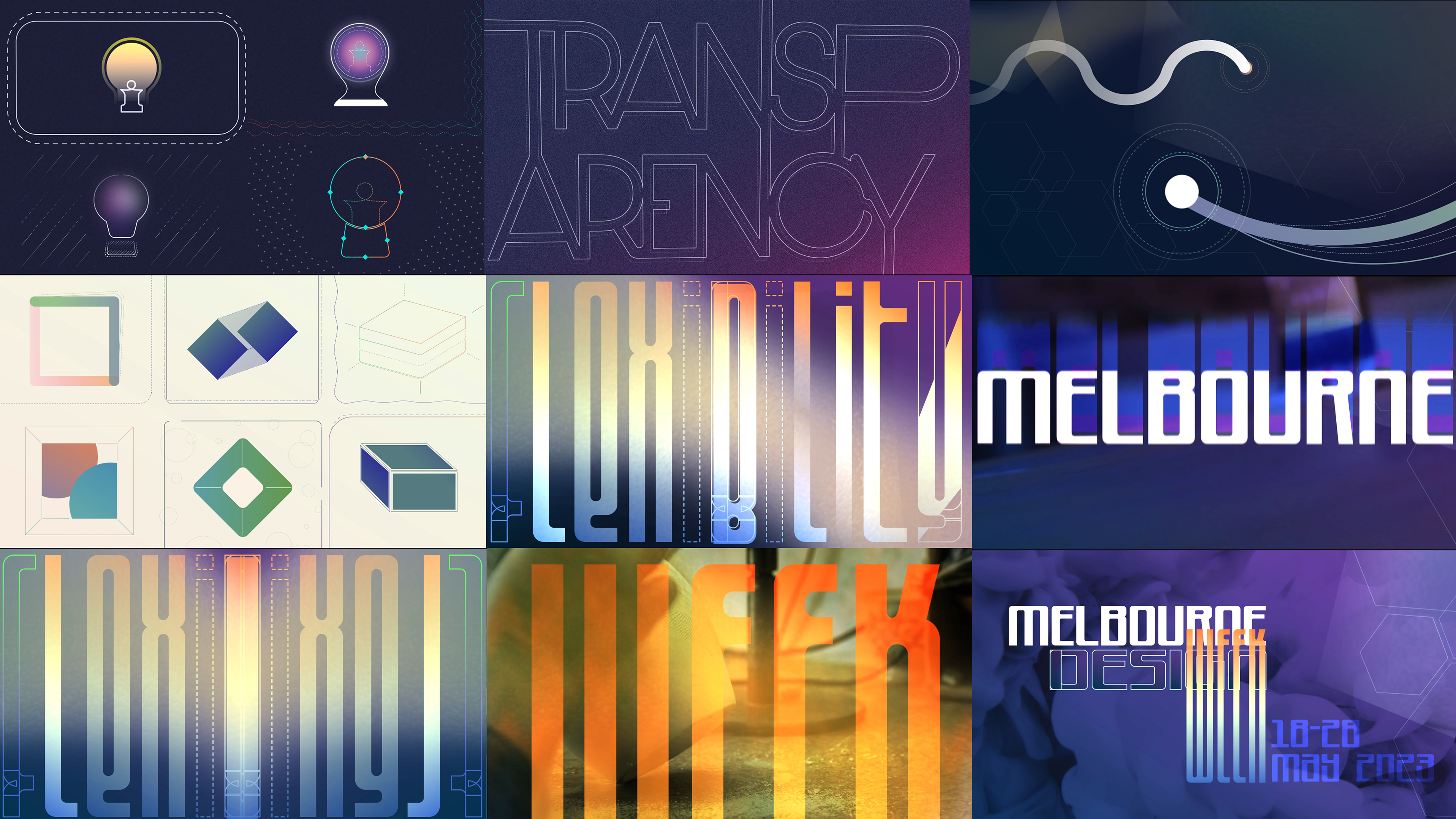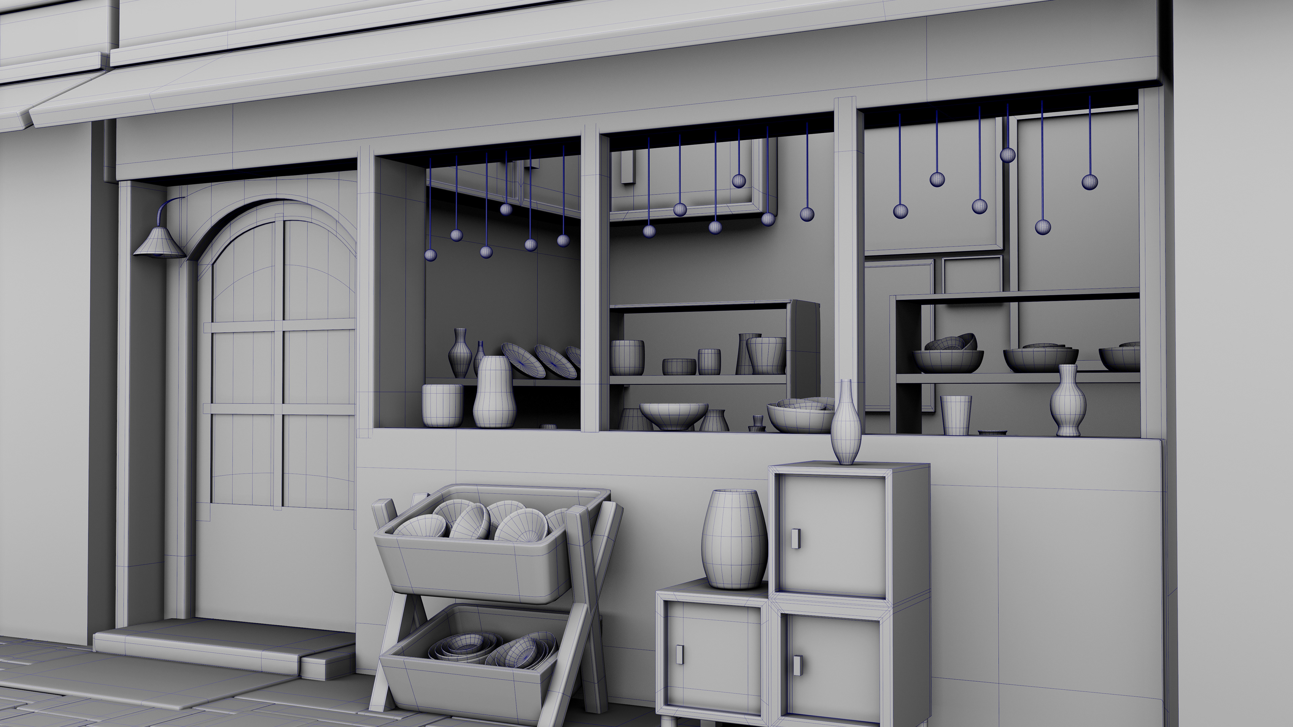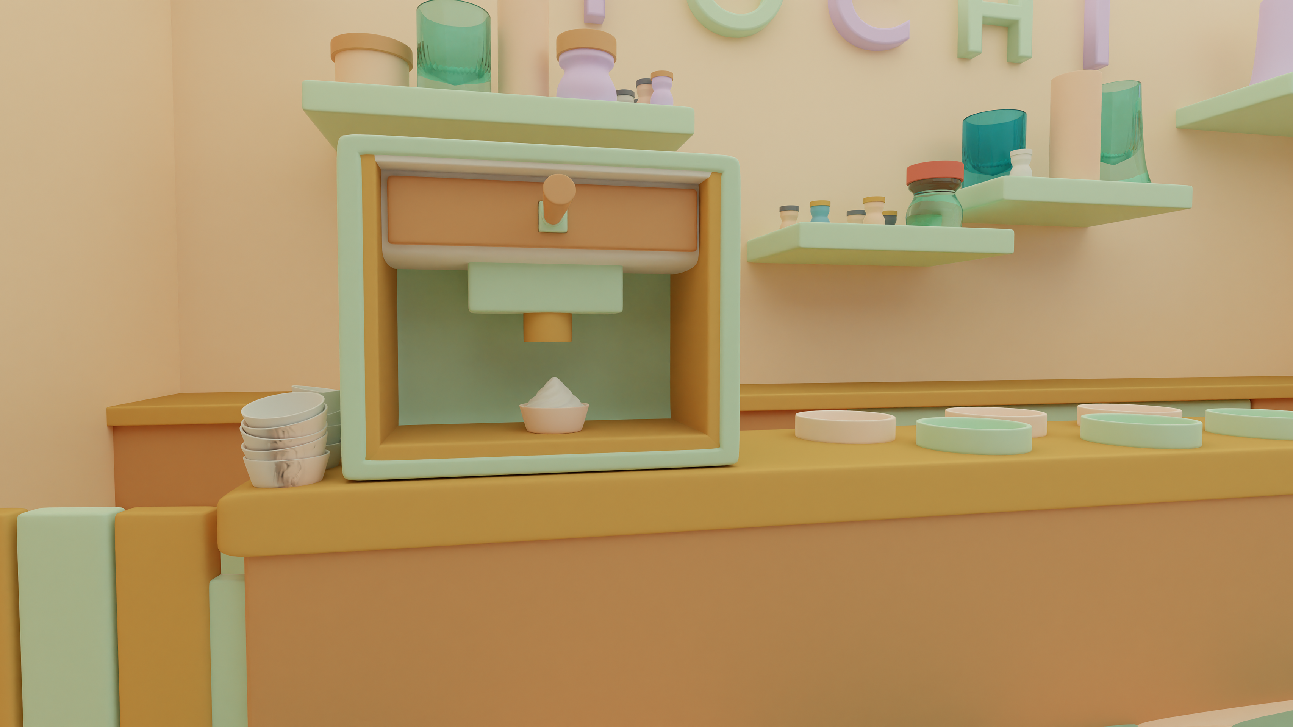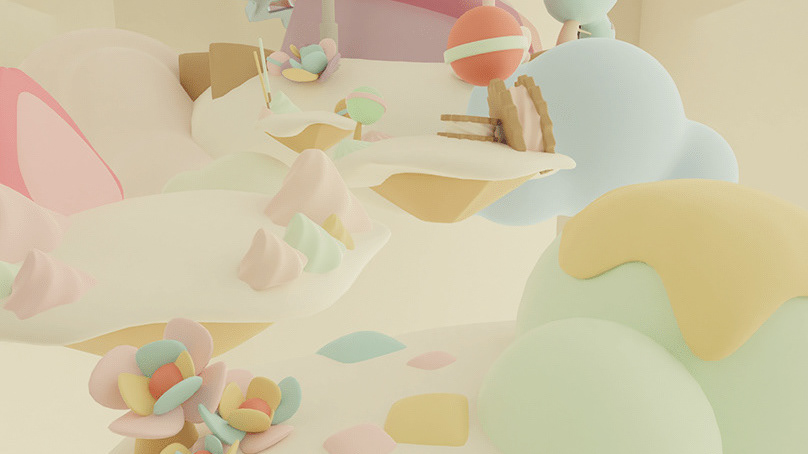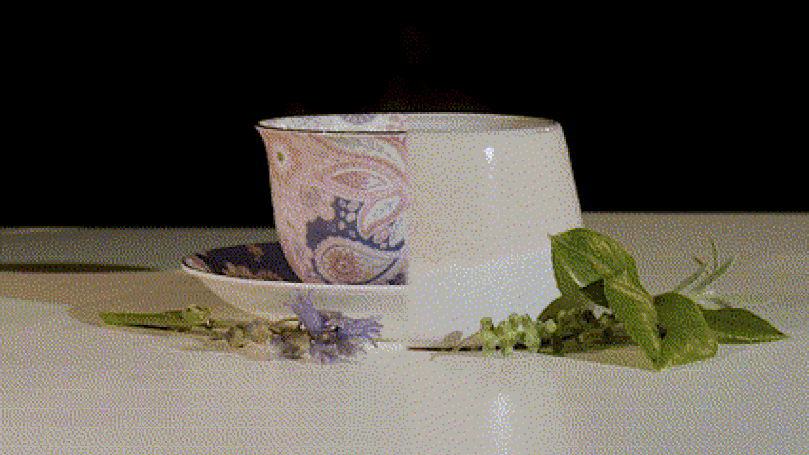‘The Zephyr Room’ is an university capstone group project, an immersive space that will encourage users to engage in purposeful breathing. The experience will be narrated by a professional breath coach who will teach participants several techniques that have been proven to reduce stress and anxiety. Animated projections and sound will all be considered to aid in creating a safe and calming space where people can fully focus on their breath. Our aim is for people to leave the experience with a sense of direction and clarity on how they can integrate breathwork into their everyday lives.
Showreel | The Zephyr Room
The Zephyr Room Experience
This is the final motion graphic that will be projected on the wall.
Duration: 14 minutes, 57 seconds
Narrator: Julia Balassopoulos
Link: https://youtu.be/FQZu2-72IEc?si=hj0uvF3dYfYNDsU2
Duration: 14 minutes, 57 seconds
Narrator: Julia Balassopoulos
Link: https://youtu.be/FQZu2-72IEc?si=hj0uvF3dYfYNDsU2
The Zephyr Room | Infographic
Posters

Final poster The Zephyr Room
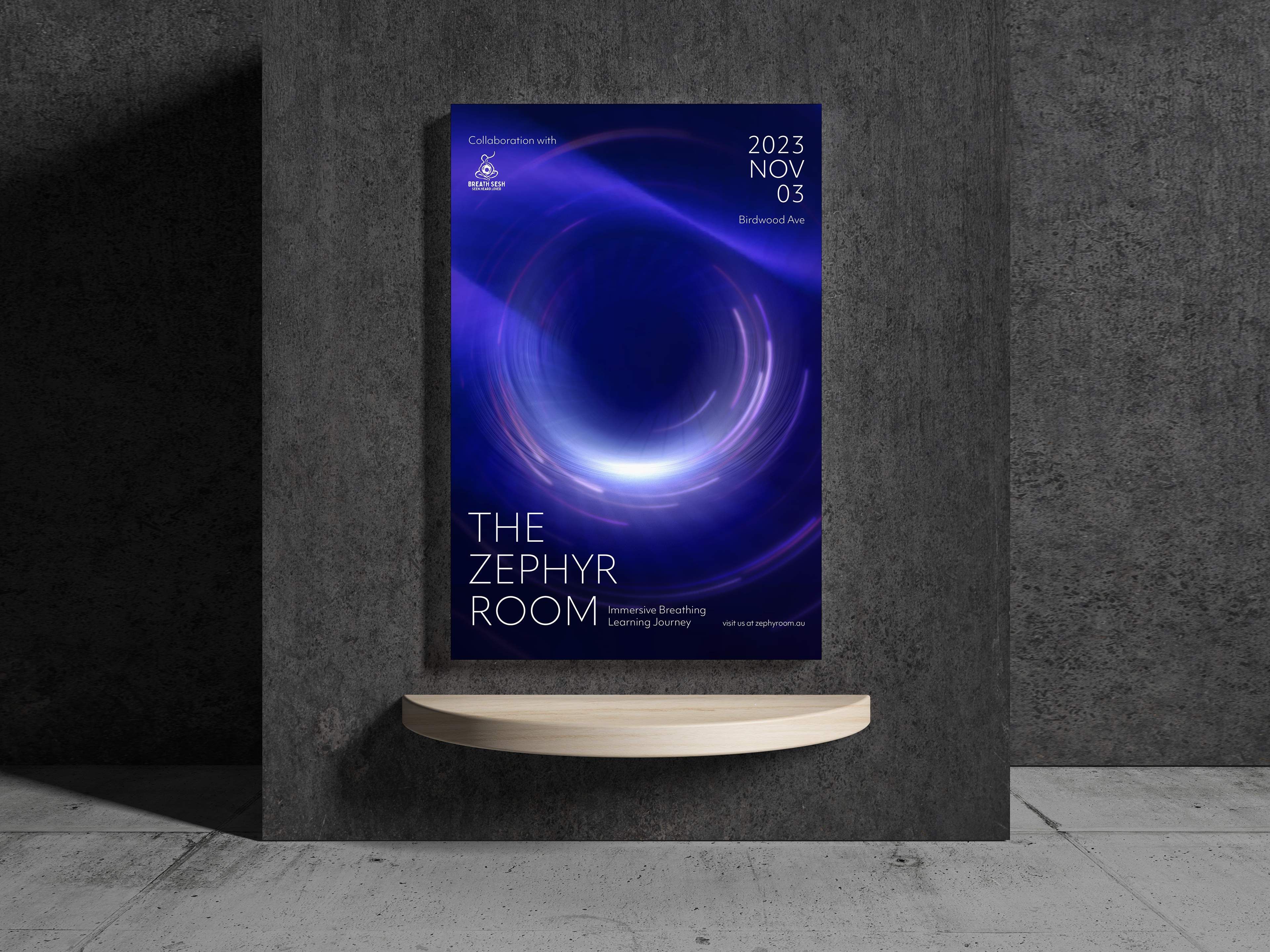
Poster Mockup The Zephyr Room
The Zephyr Room | Branding Guidelines
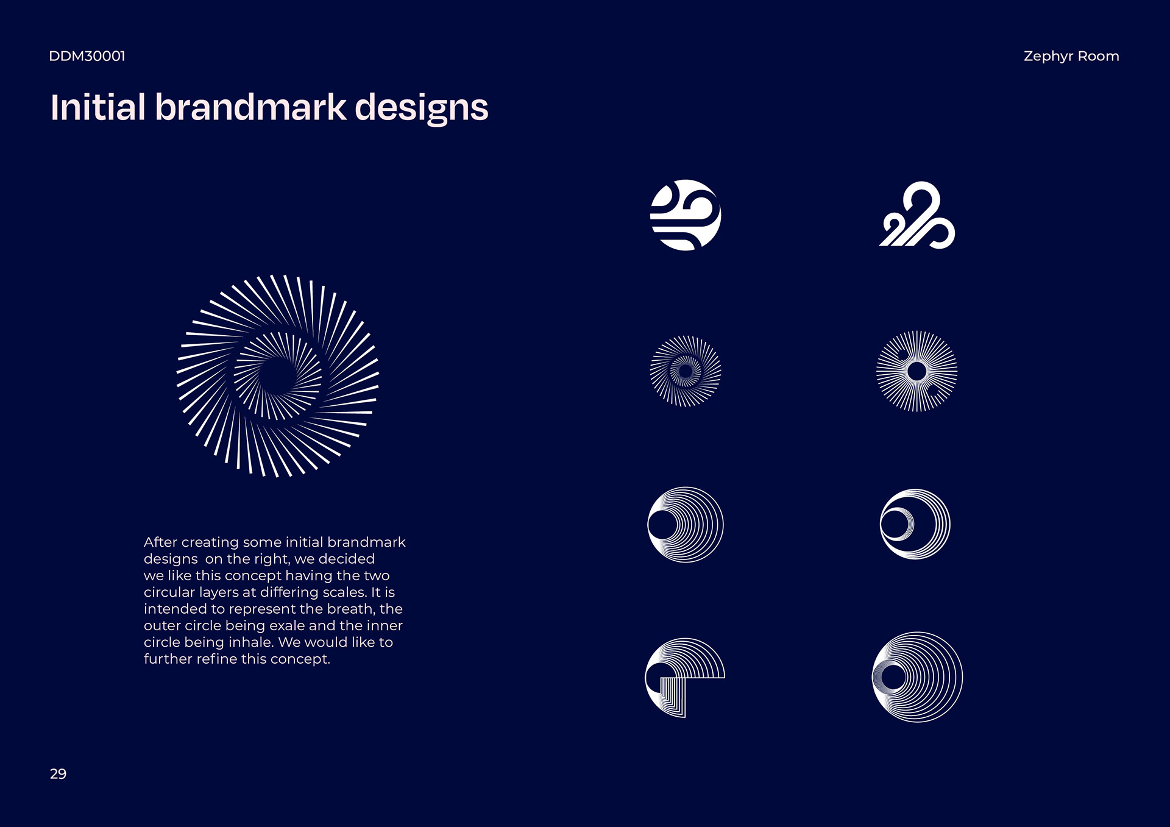
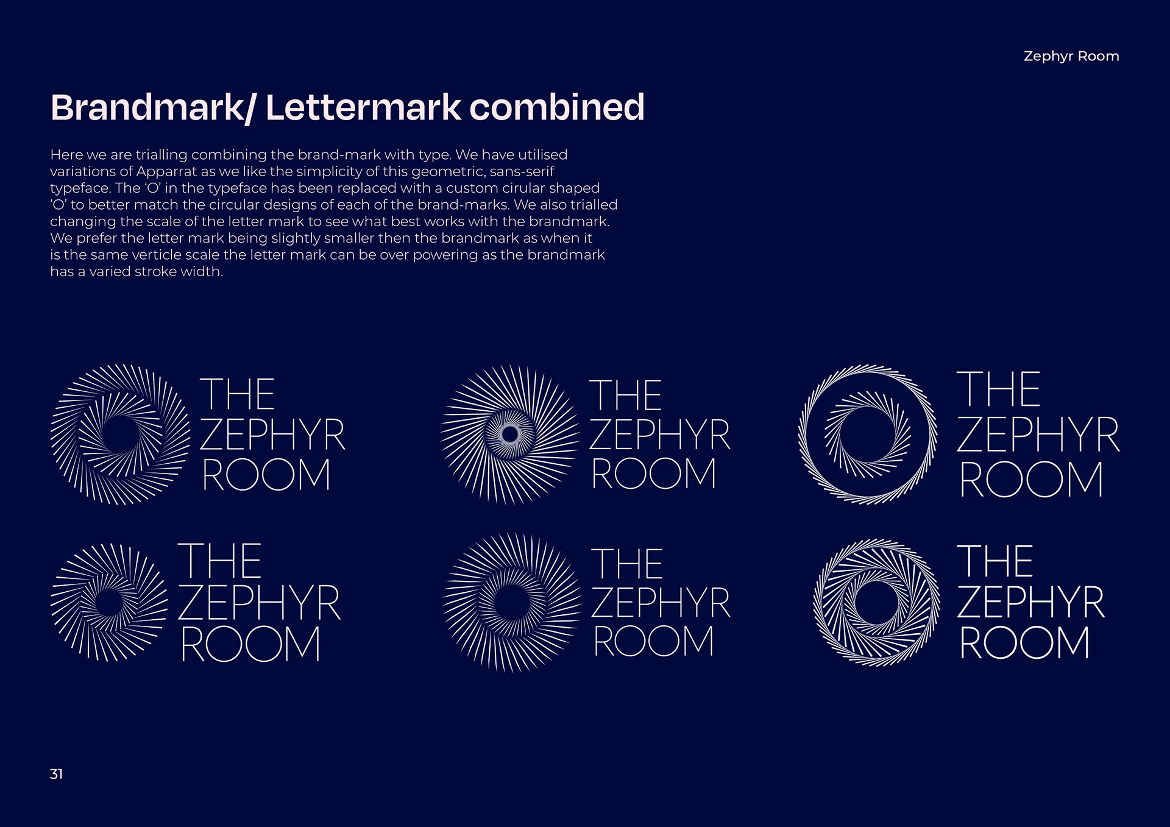
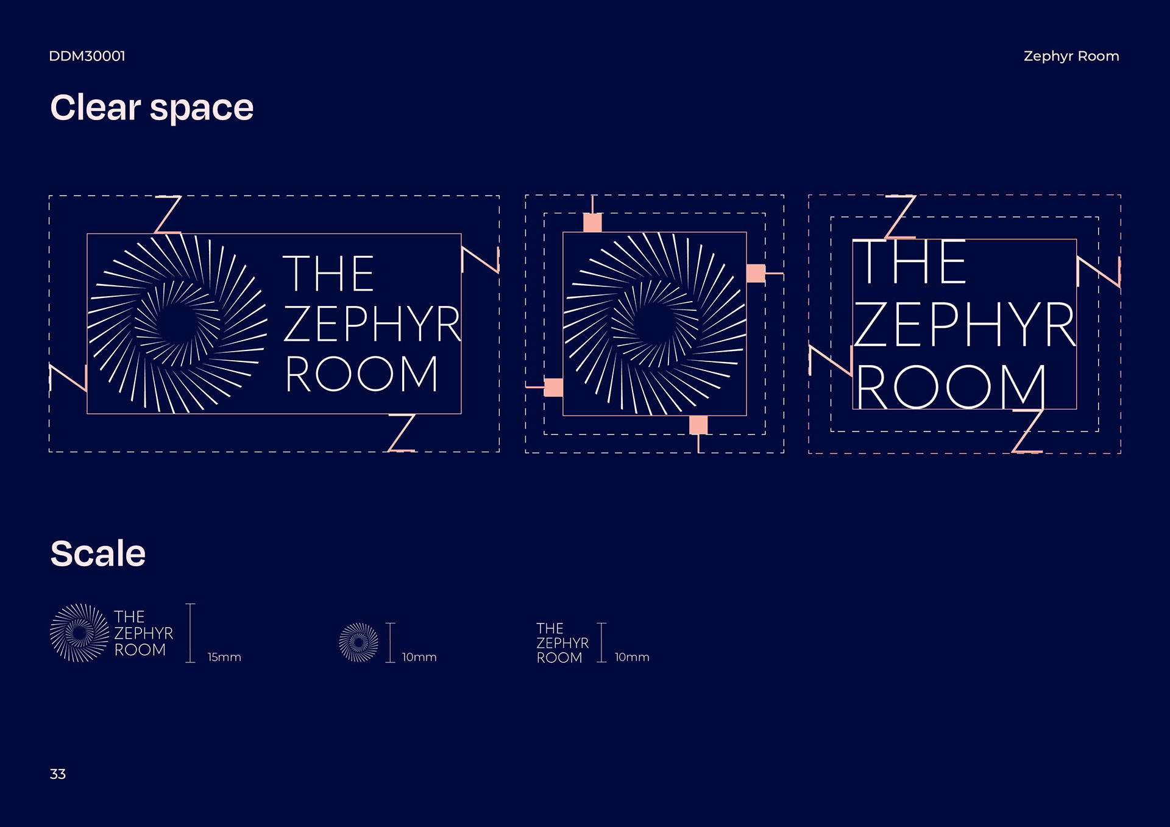
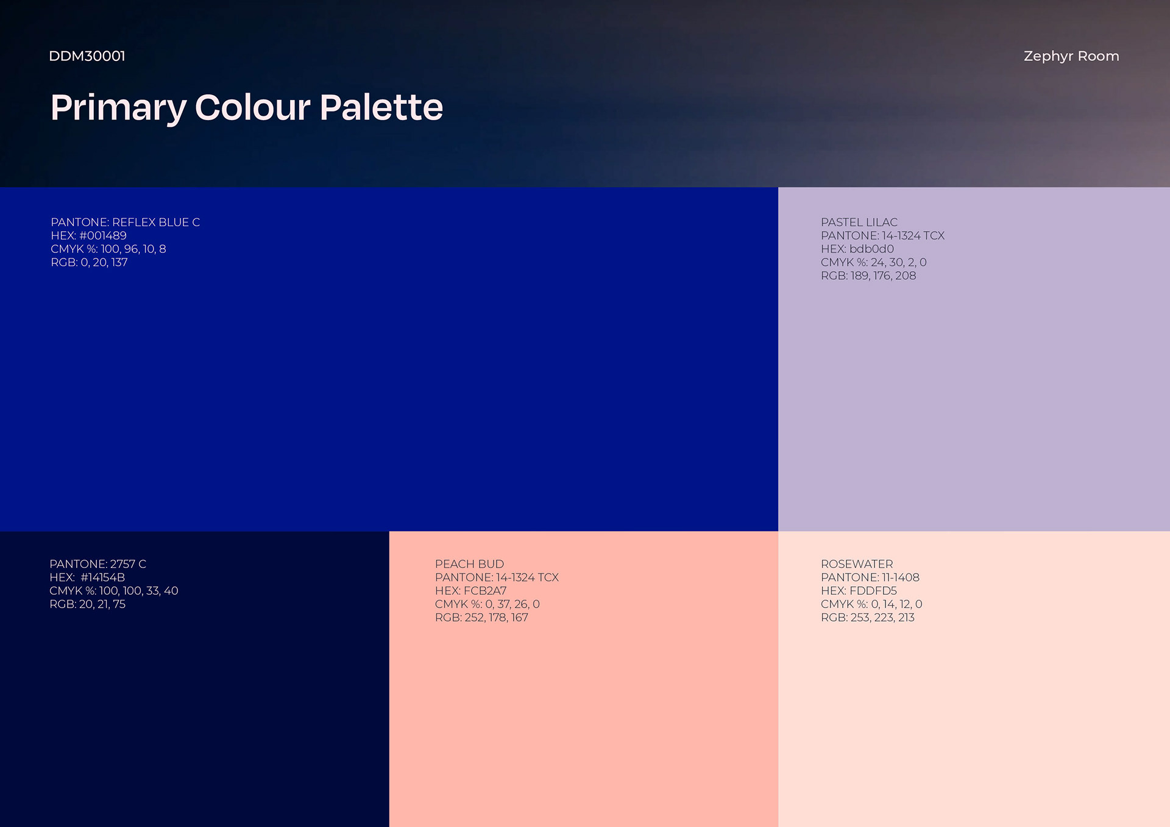
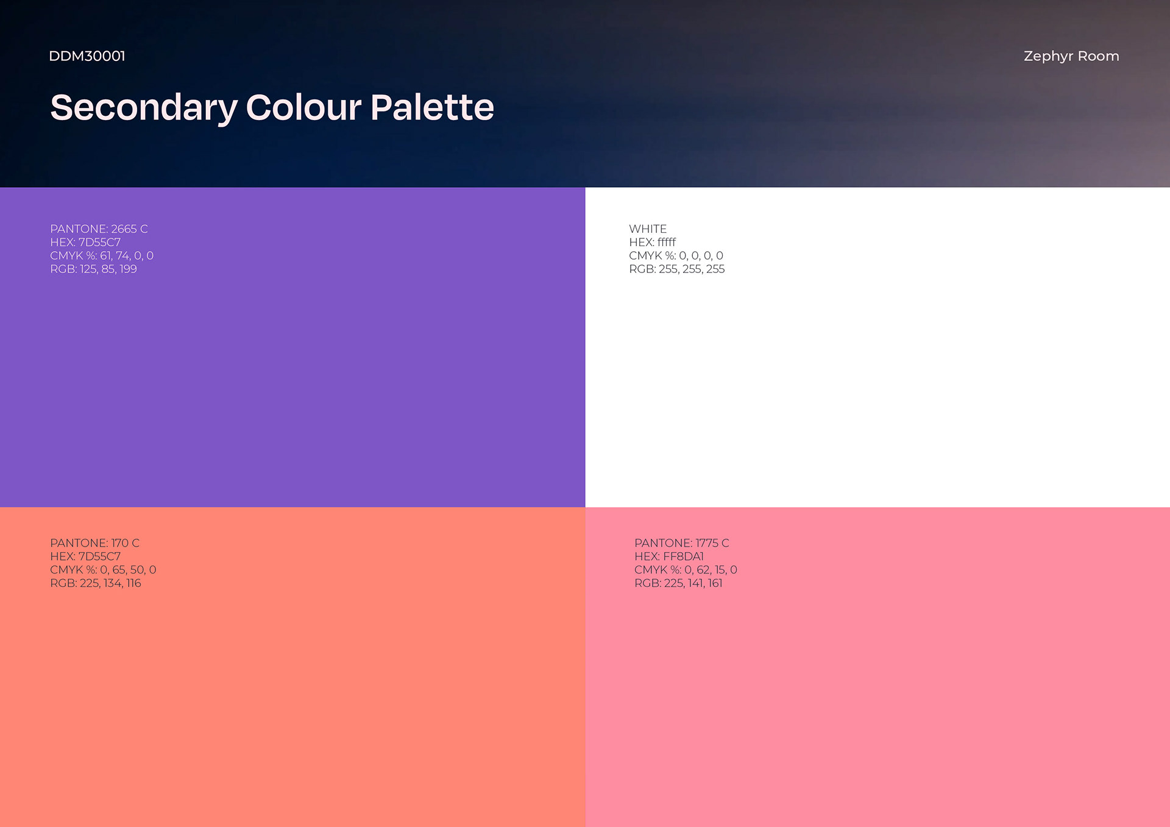
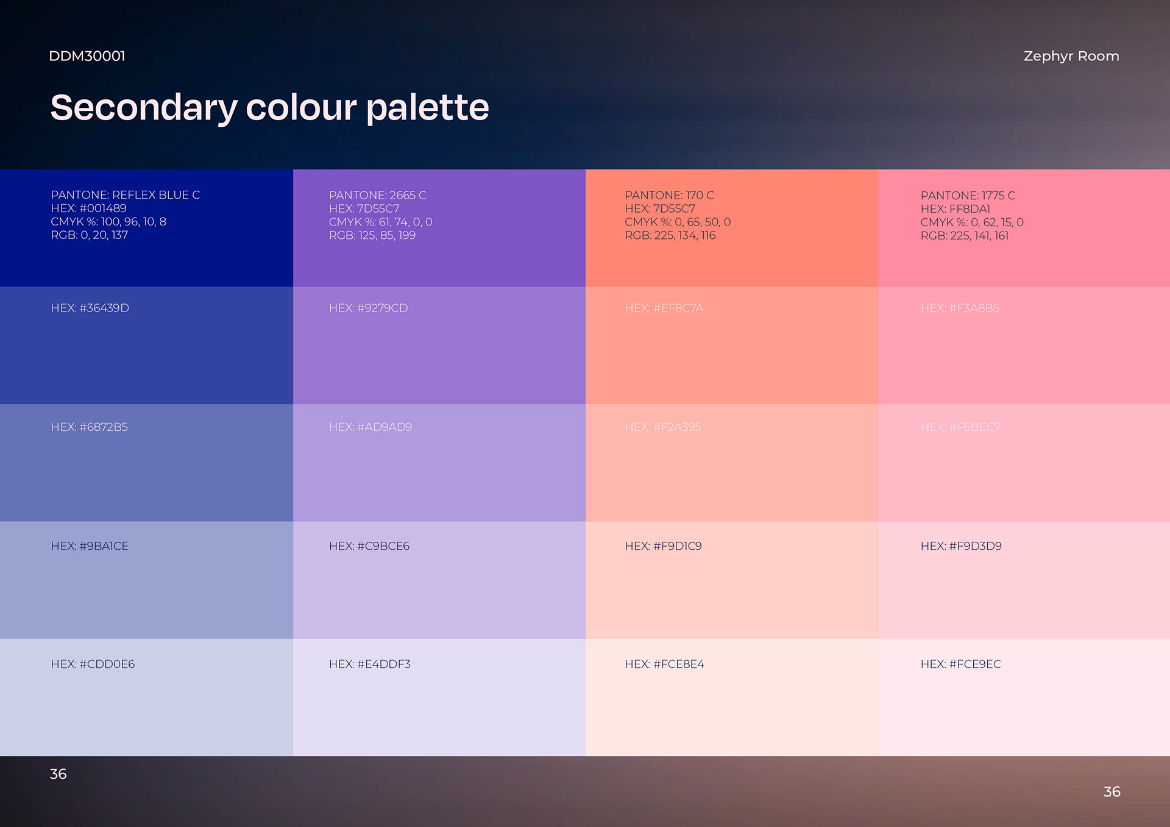
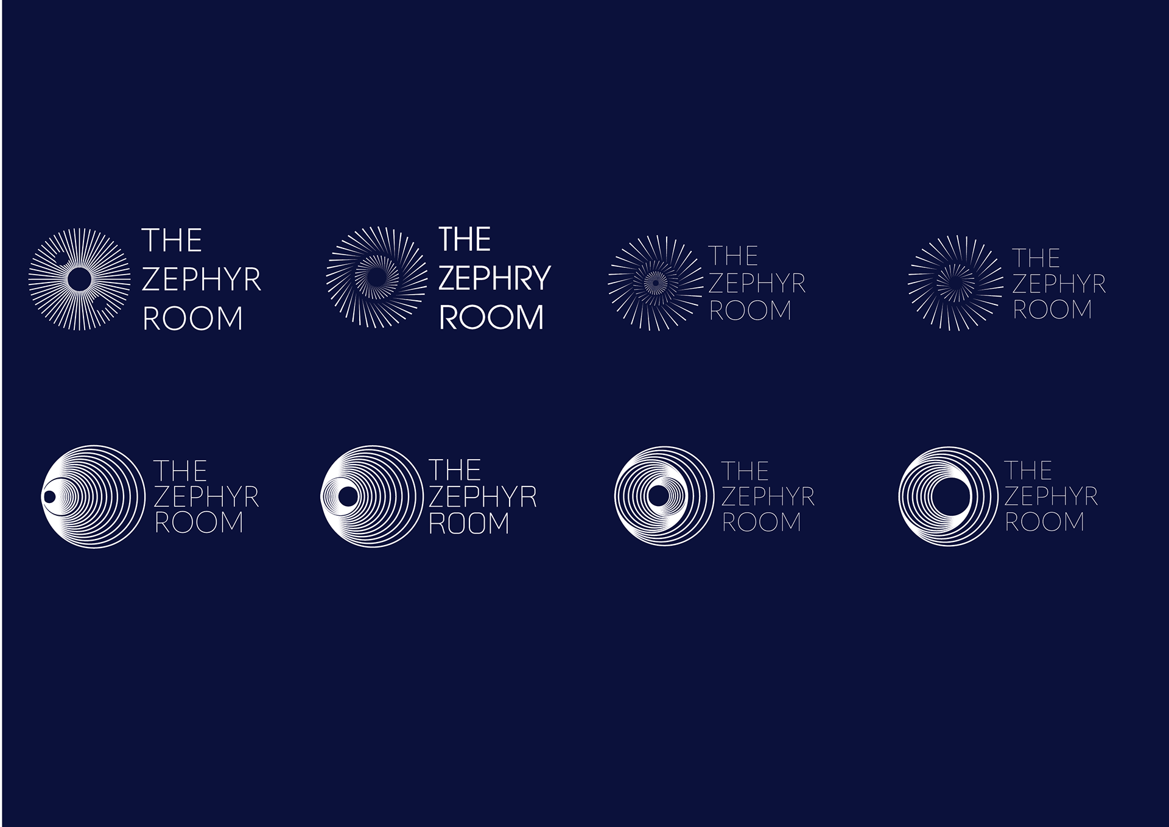
The Zephyr Room | Motion Frames

Infographic Motion Frames
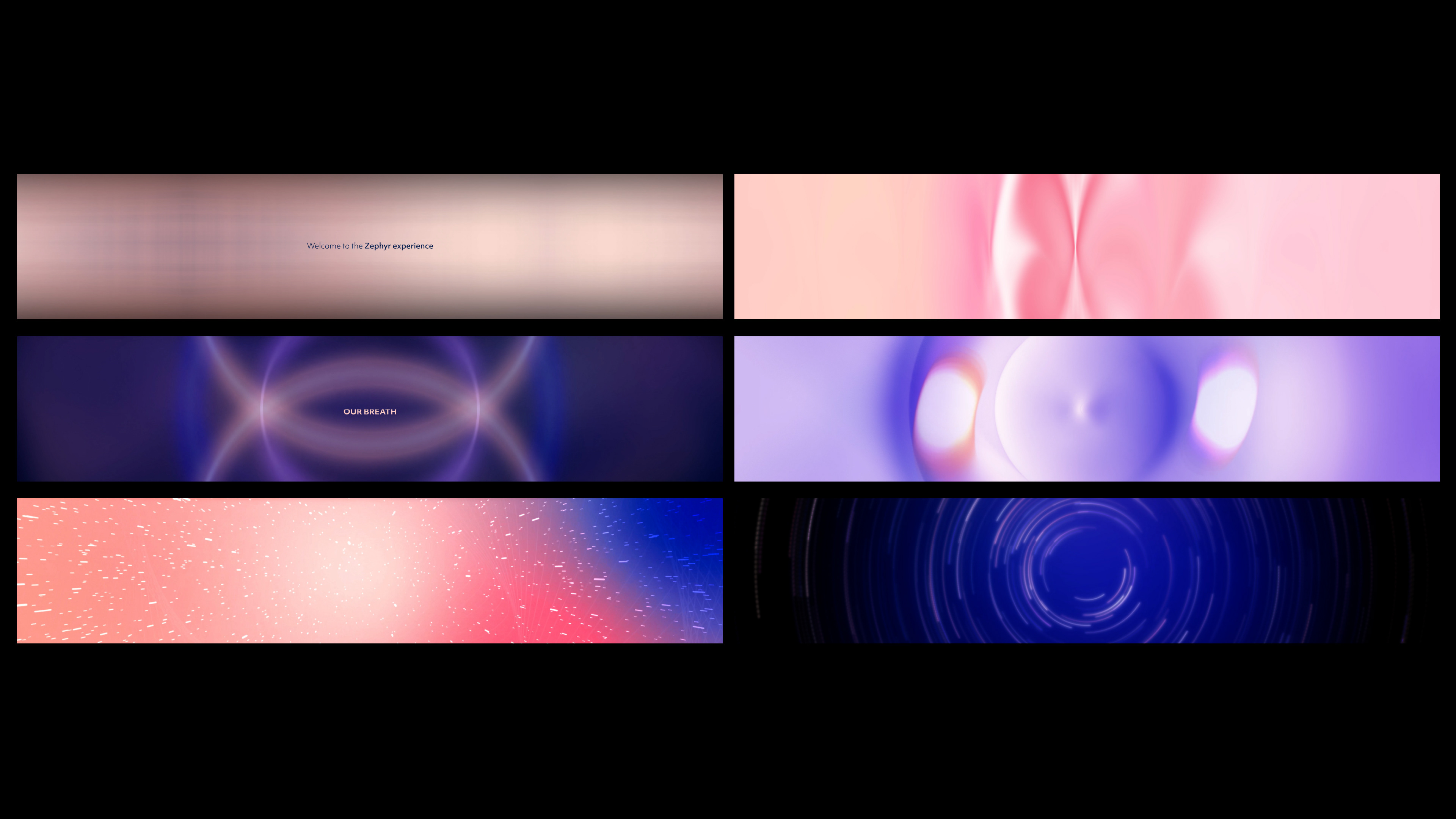
The Zephyr Room Main Sequence Motion Frames 01
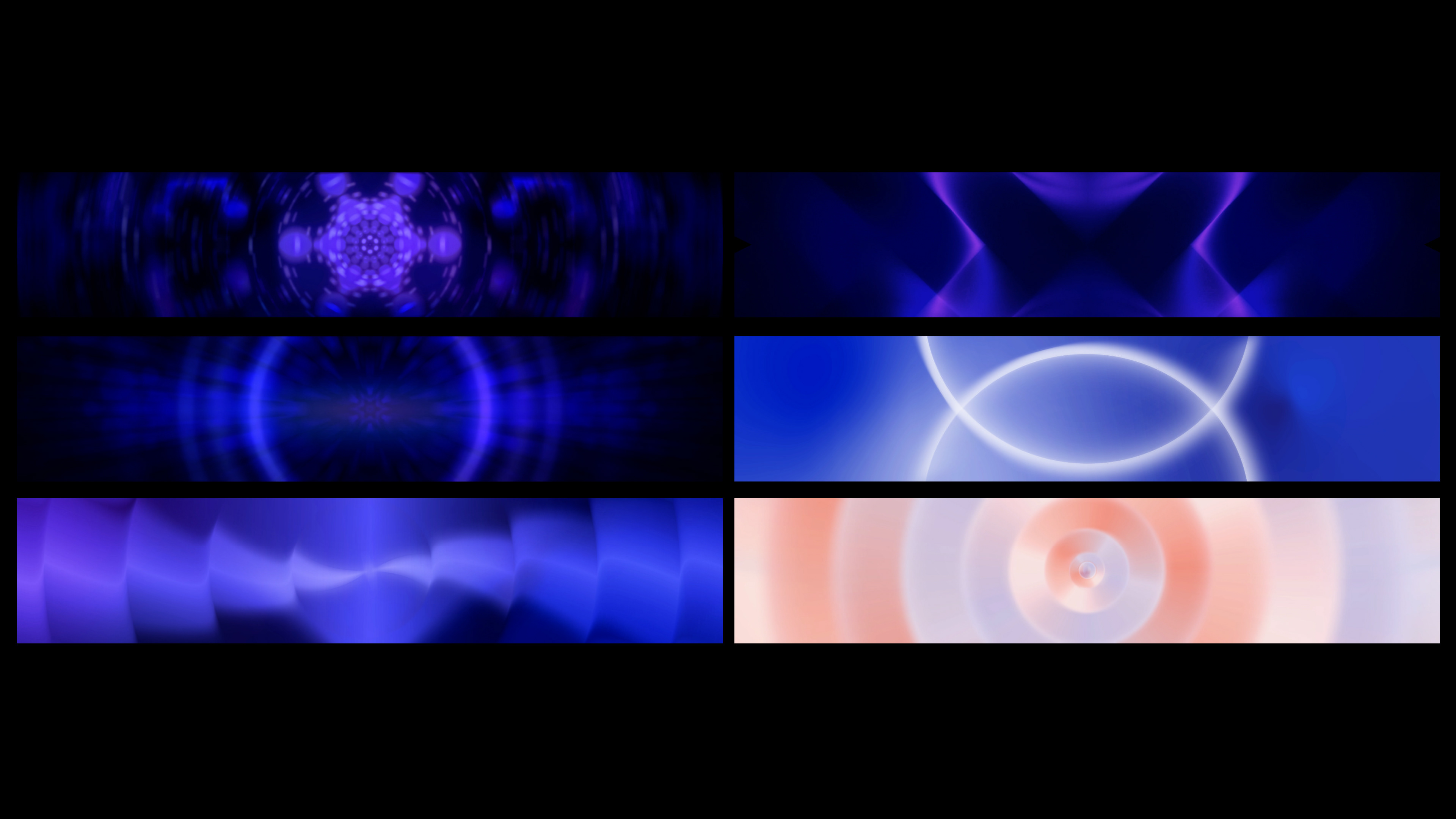
The Zephyr Room Main Sequence Motion Frames 02
Sketches
Based on our research, we quickly formulated our initial concept for the spatial design. In our initial vision, the audience would be lying down in a comfortable position for this experience. Taking inspiration from the ‘Room to Breathe’ project, we decided to position our projections on three side walls and the ceiling.

Initial environemnt sketche 01 by Luu Quynh Mai Nguyen
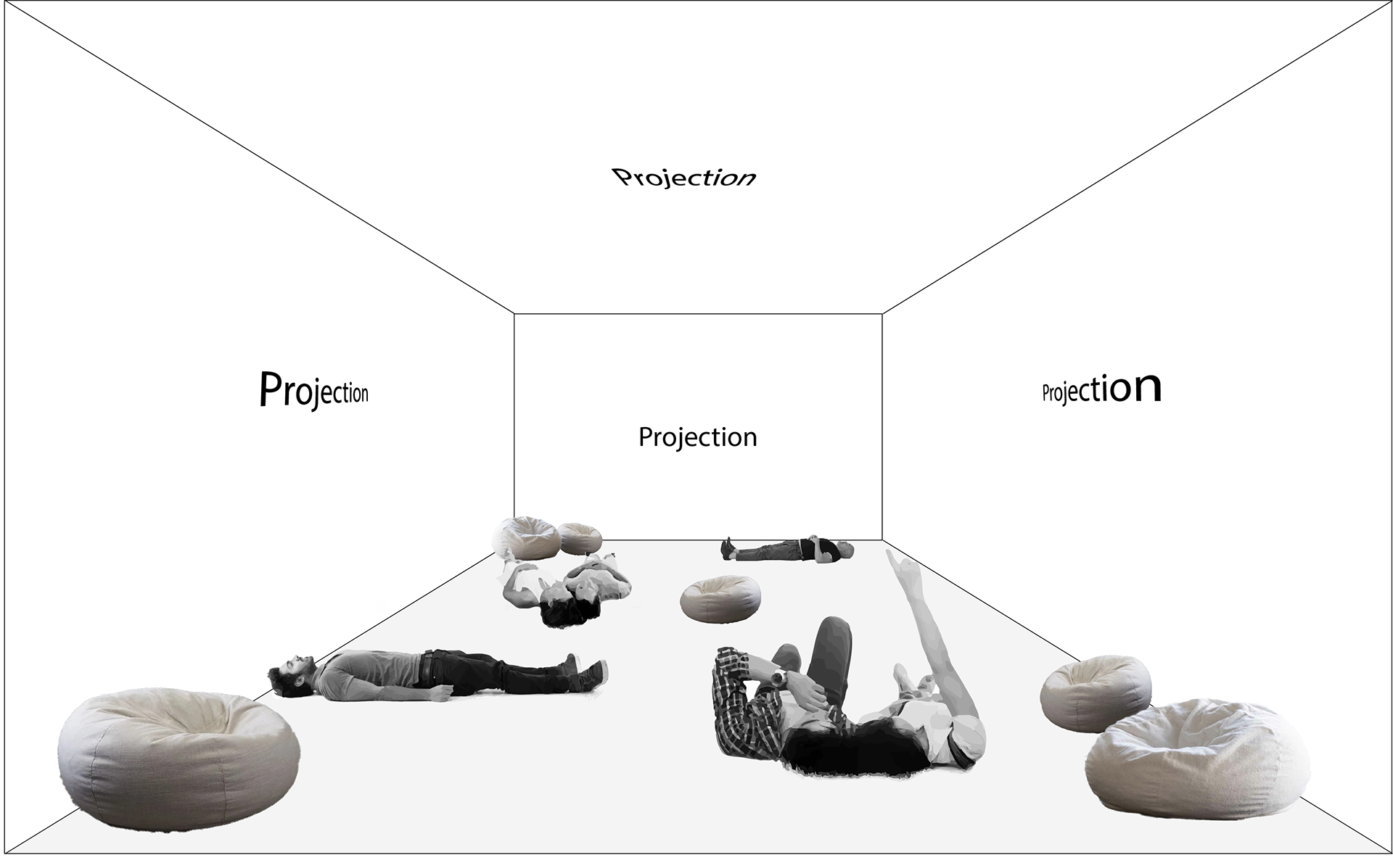
Initial environment sketch 02 by Zhi Cheng Lai

Initial environment sketch 03 by Zhi Cheng Lai
Storyboard




























Process
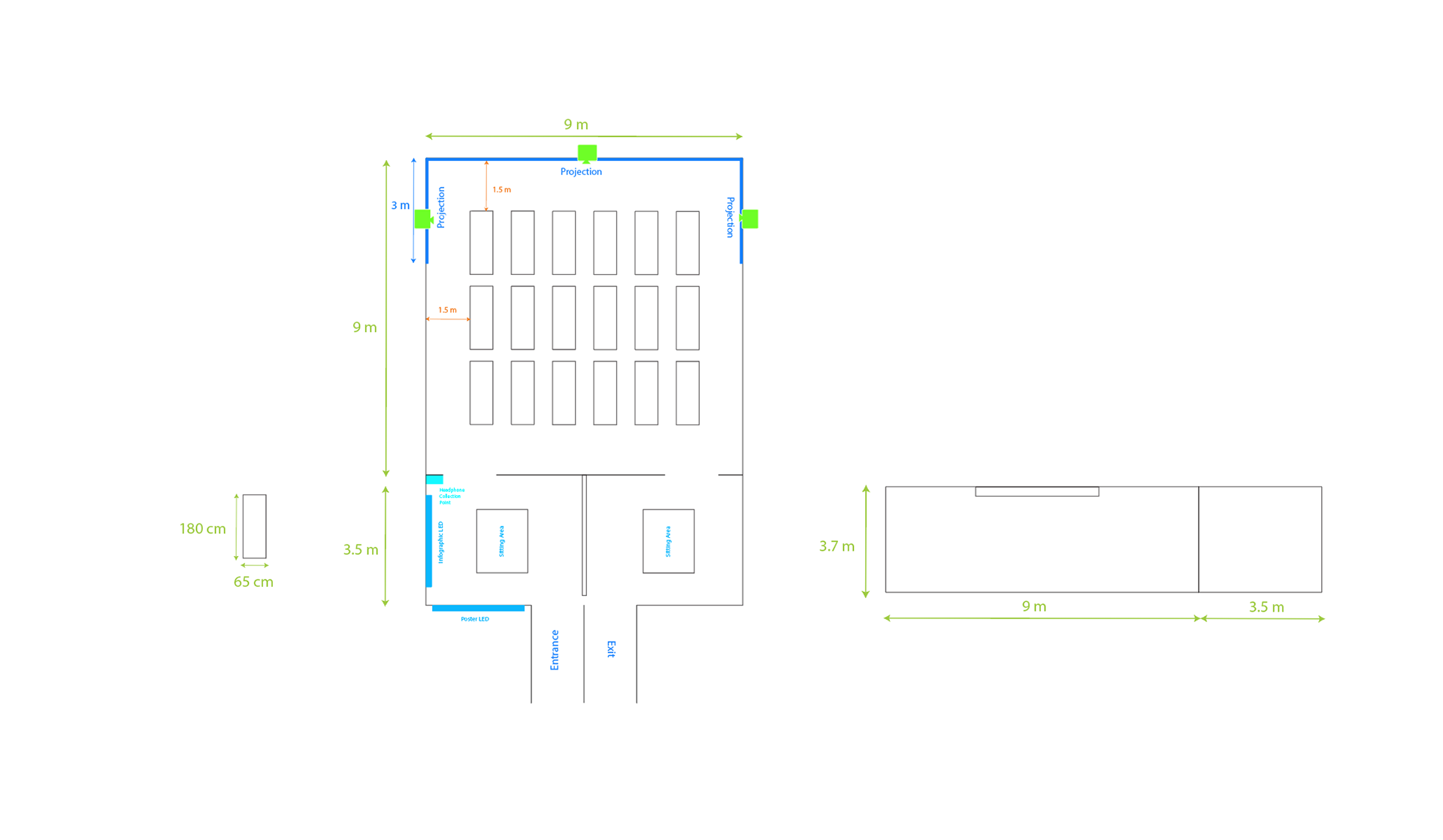
Initial Floor Plan Environment by Zhi Cheng Lai

Final Floor Plan Environment by Zhi Cheng Lai
Using the real-world dimensions of a yoga mat as a reference, we created a space to accommodate up to 15 people in the main projection room. Projectors will be positioned on the opposite sides of each wall and hang in the middle of from the ceiling for the front wall projection. People are 1.5m away from projection wall.
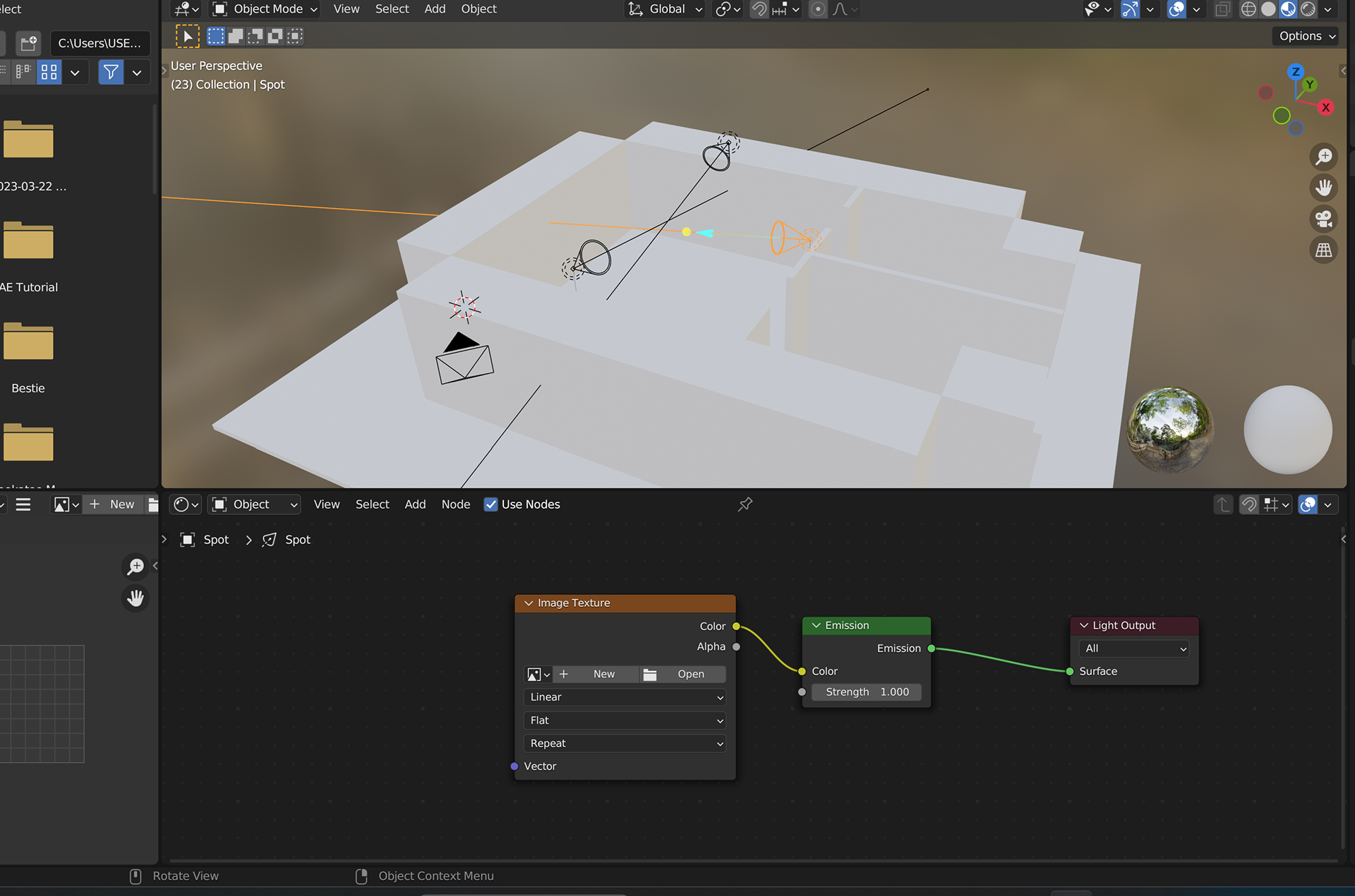
Initial Environment Setting in Blender by Zhi Cheng Lai
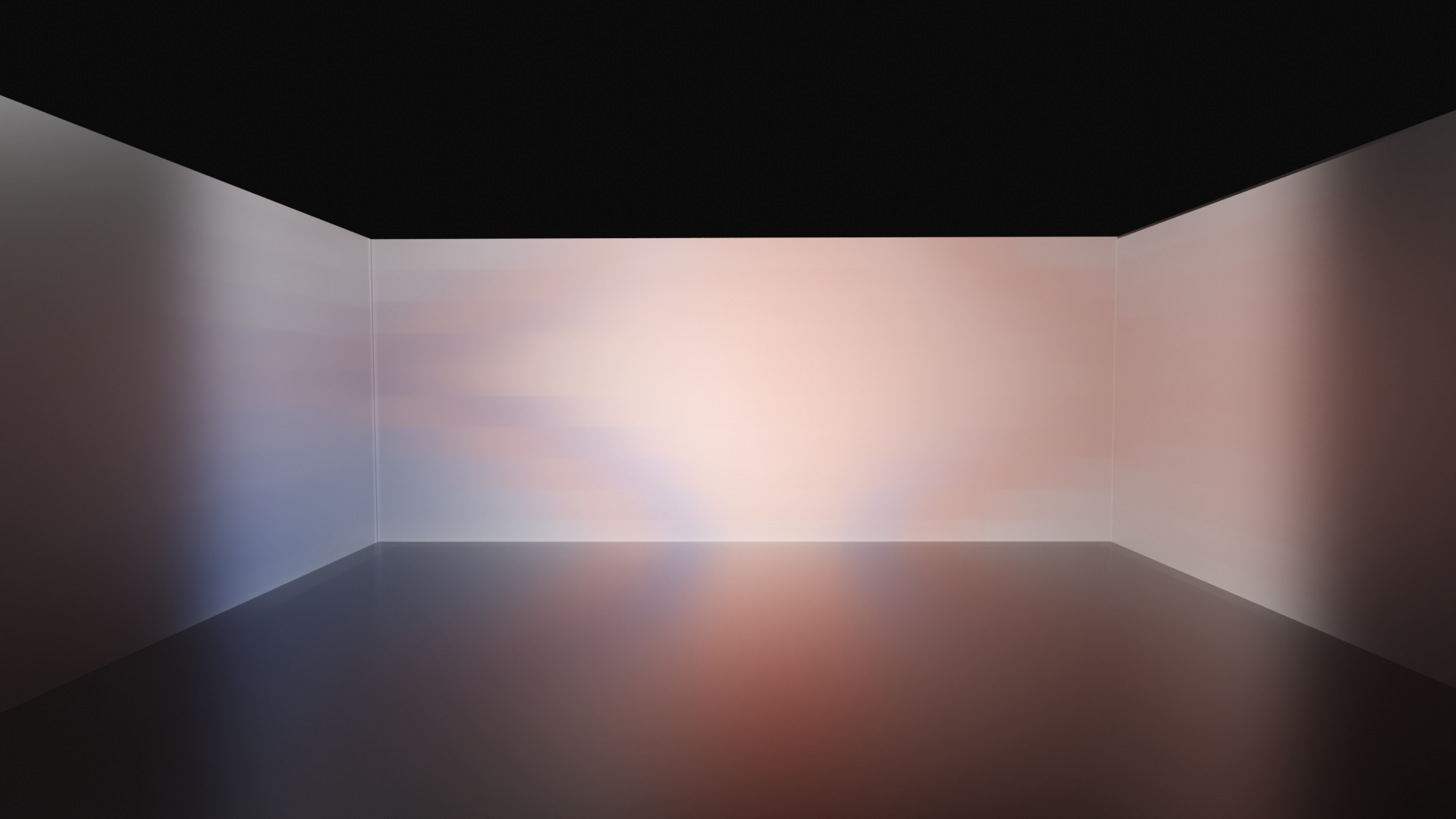
Initial Environment Render in Blender by Zhi Cheng Lai
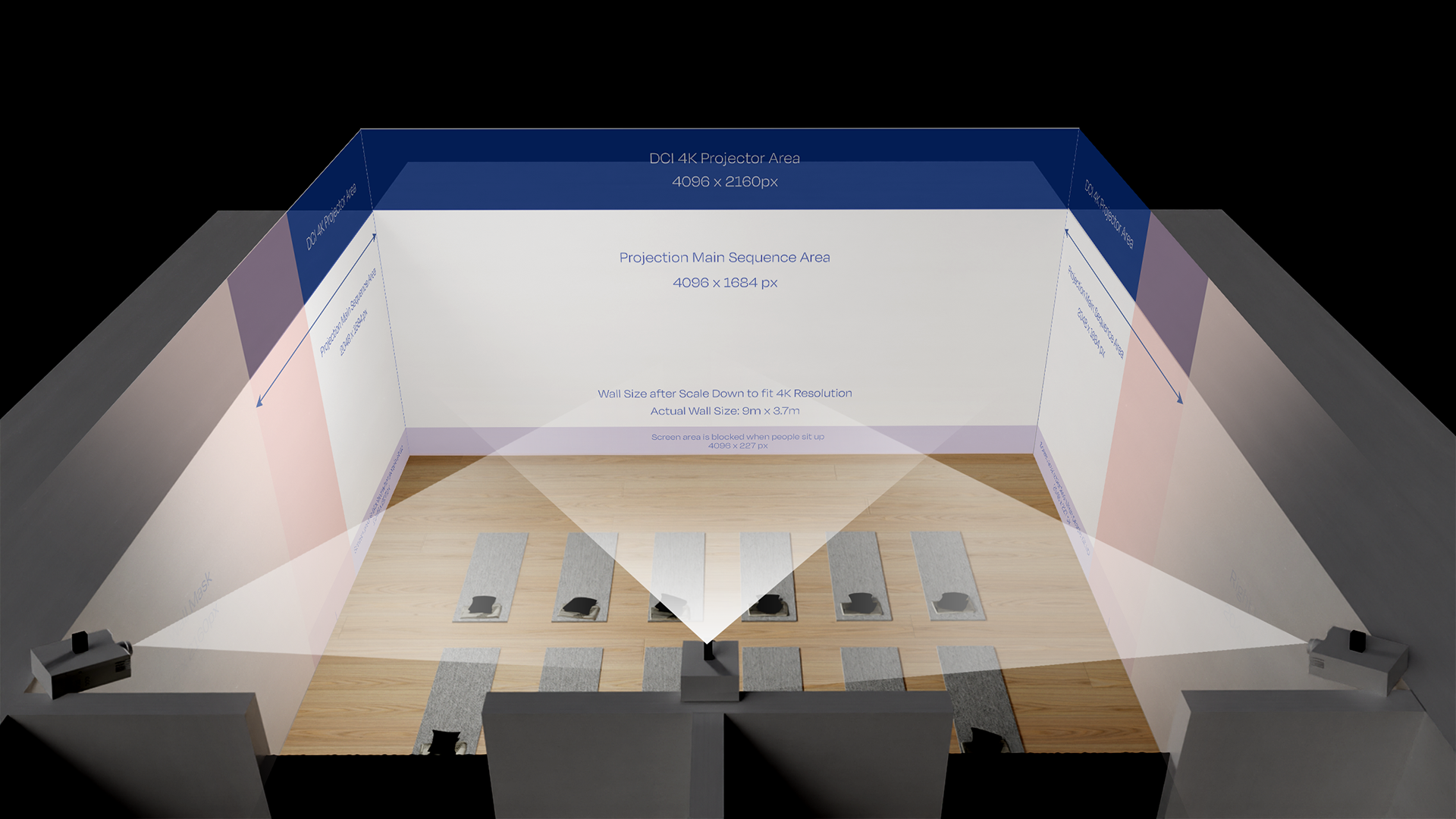
Final Projection Diagram by Zhi Cheng Lai
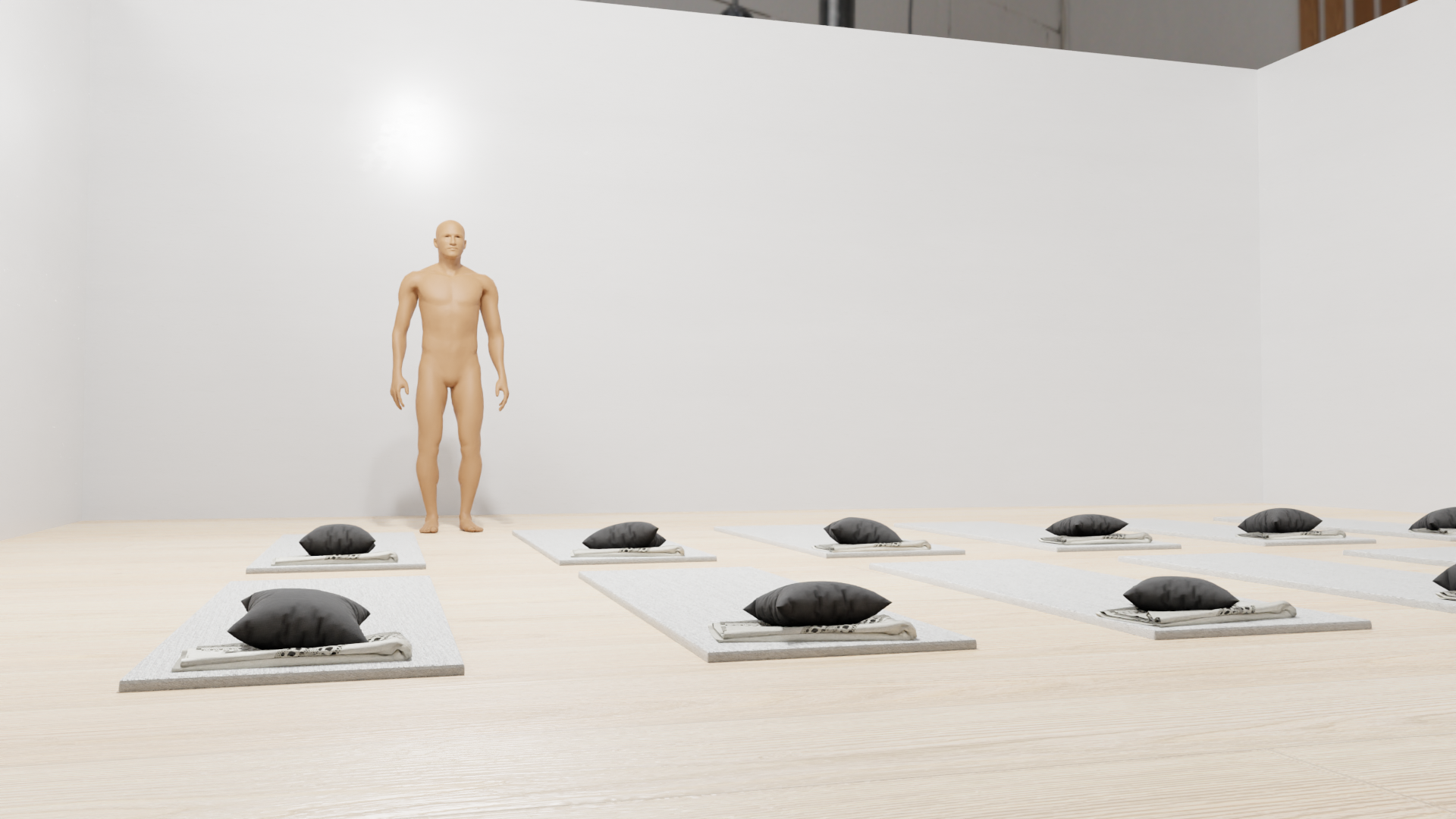
Final Environment Render 01 by Zhi Cheng Lai
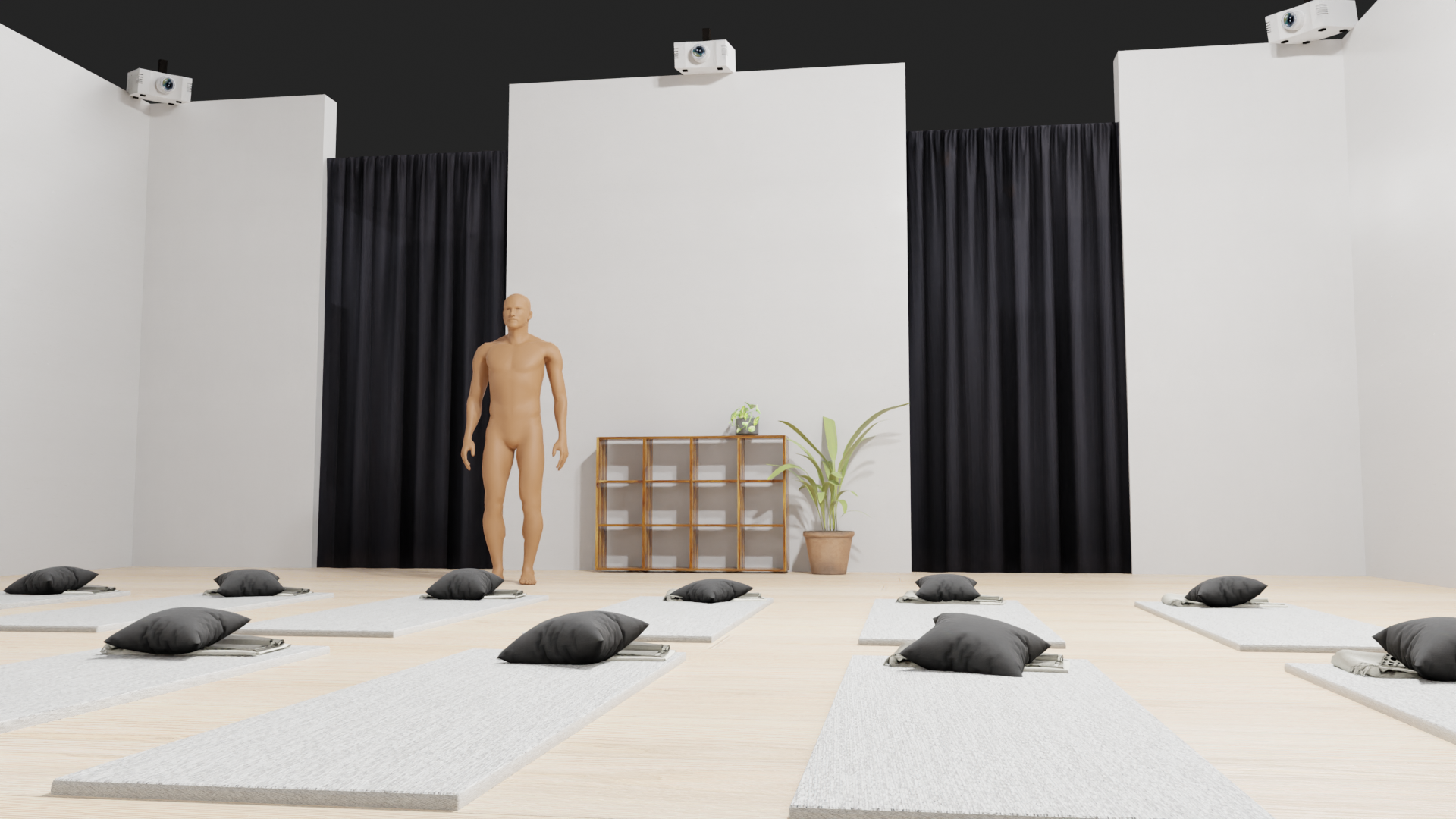
Final Environment Render 02 by Zhi Cheng Lai
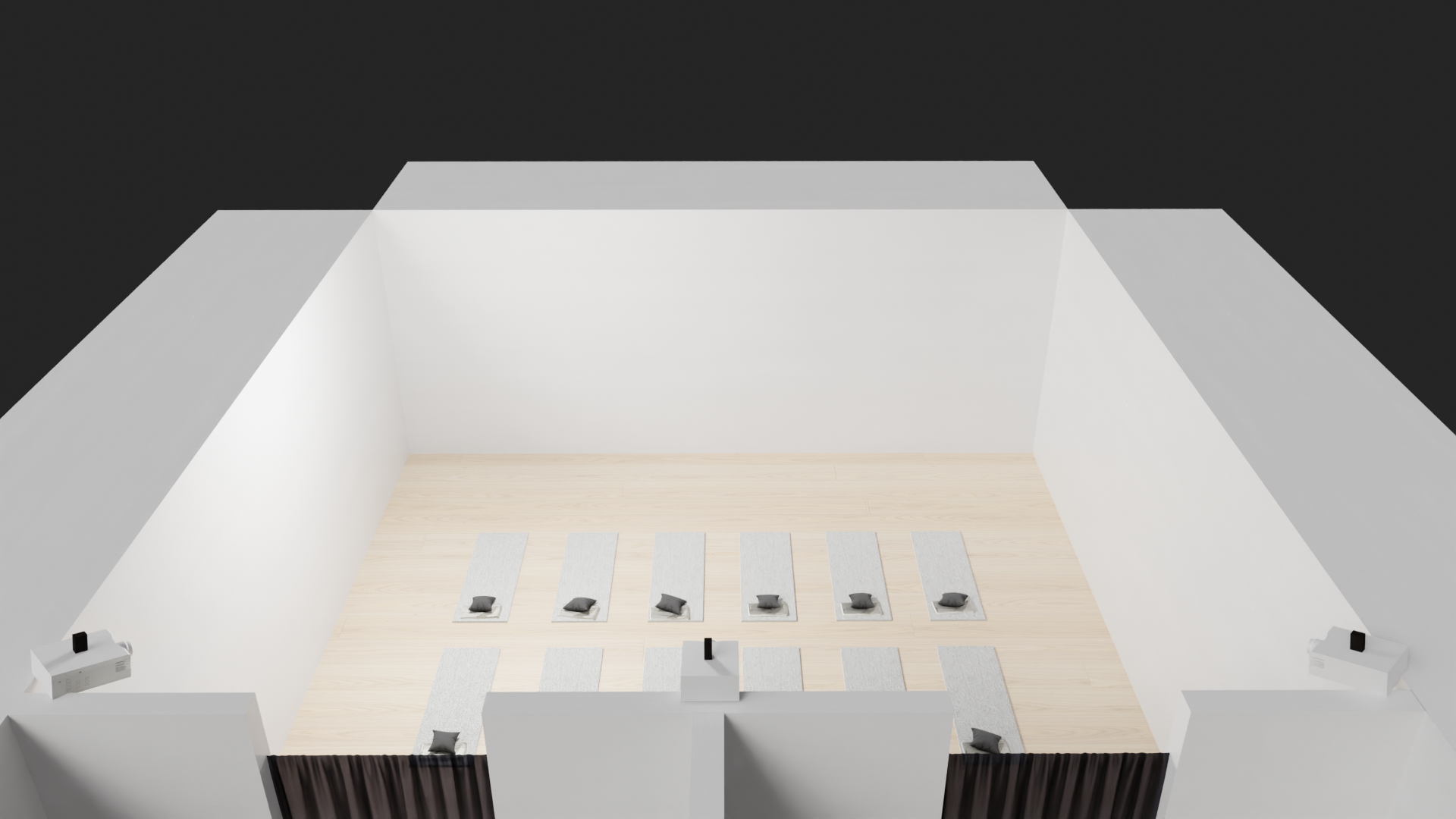
Final Environment Render 03 by Zhi Cheng Lai

Final Environment Render 04 by Zhi Cheng Lai
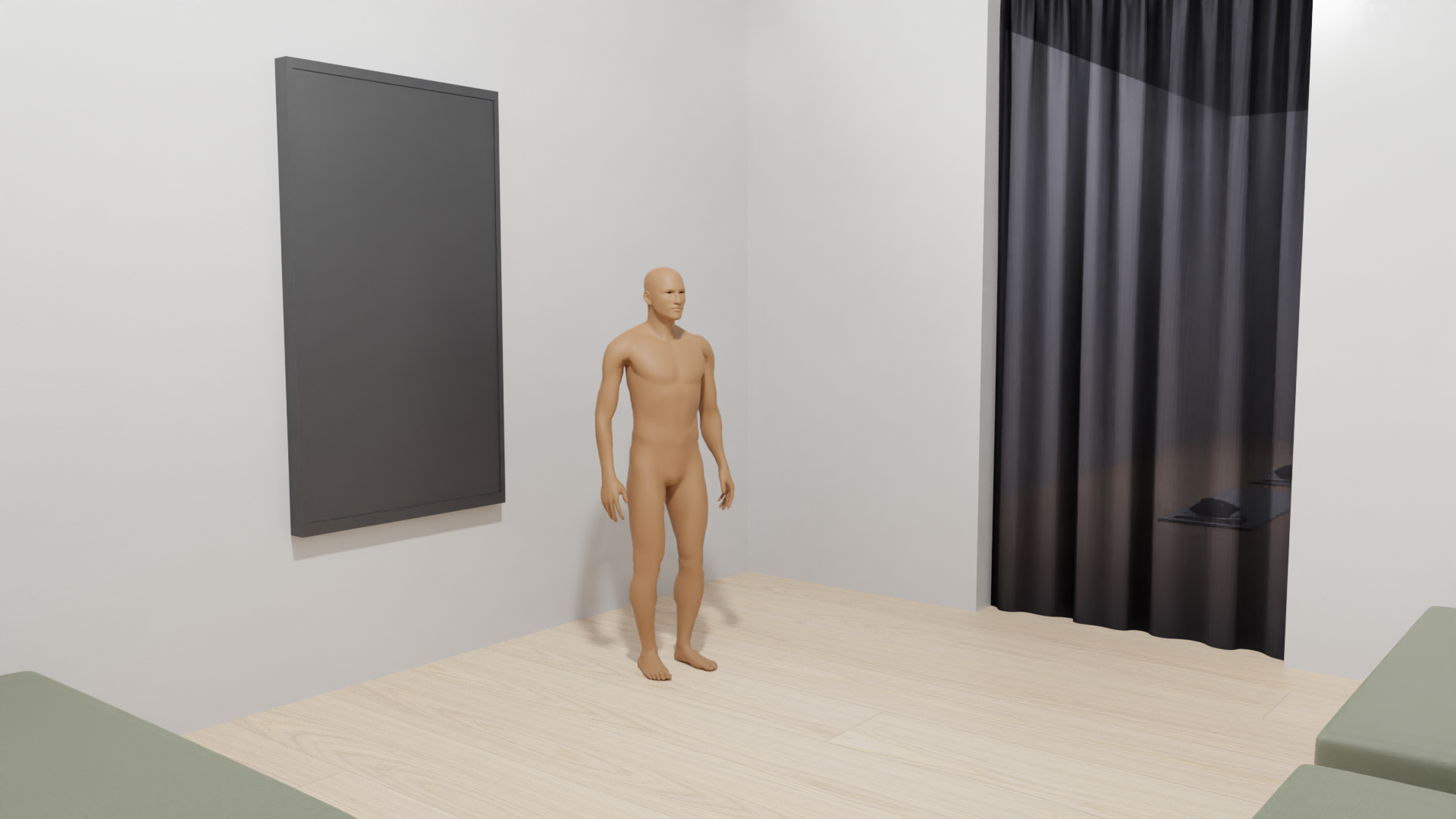
Final Environment Render 05 by Zhi Cheng Lai
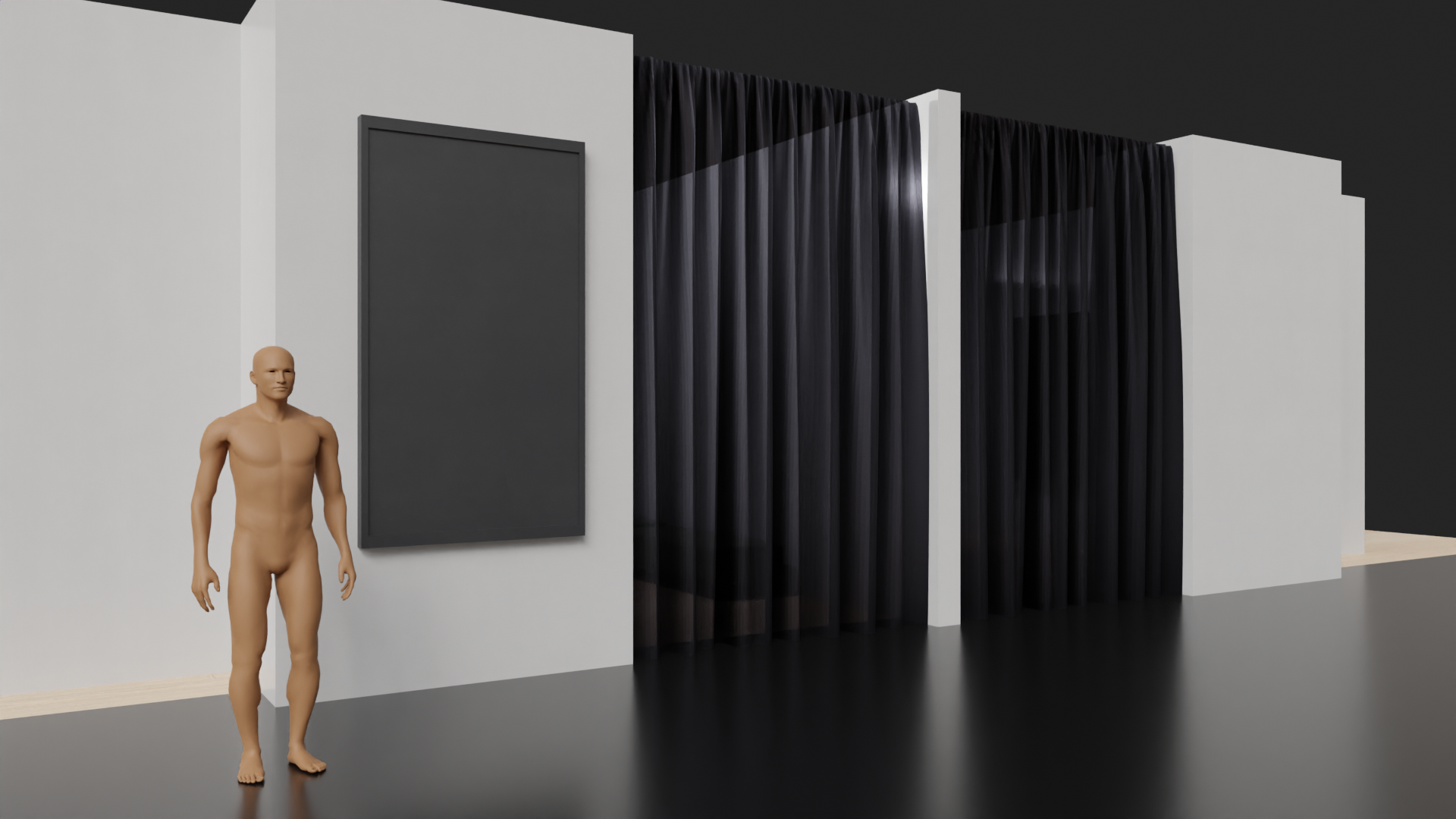
Final Environment Render 06 by Zhi Cheng Lai

Camera settings in Blender by Zhi Cheng Lai
Our wonderful team
Animation project manager: Al Bowie
Animators: Al Bowie, Luu Quynh Mai Nguyen, Sabine L’Eveille, Zhi Cheng Lai
Art director: Sabine L’Eveille
Curator designer: Zhi Cheng Lai
Narrator and writer: Julia Balassopoulos
Team leader: Luu Quynh Mai Nguyen
Sound development: Nic
____________________________________________________________________
Al Bowie | instagram: @bb.owie | mail: abowie1@outlook.com
Julia Balassopoulos | instagram: @juliabalassopoulos
Sabine L’Eveille | mail: sabineleveilleart@gmail.com | website: sabineleveille.com
Zhi Cheng Lai | instagram: @laizhicheng44
Animators: Al Bowie, Luu Quynh Mai Nguyen, Sabine L’Eveille, Zhi Cheng Lai
Art director: Sabine L’Eveille
Curator designer: Zhi Cheng Lai
Narrator and writer: Julia Balassopoulos
Team leader: Luu Quynh Mai Nguyen
Sound development: Nic
____________________________________________________________________
Al Bowie | instagram: @bb.owie | mail: abowie1@outlook.com
Julia Balassopoulos | instagram: @juliabalassopoulos
Sabine L’Eveille | mail: sabineleveilleart@gmail.com | website: sabineleveille.com
Zhi Cheng Lai | instagram: @laizhicheng44
Thank you!

